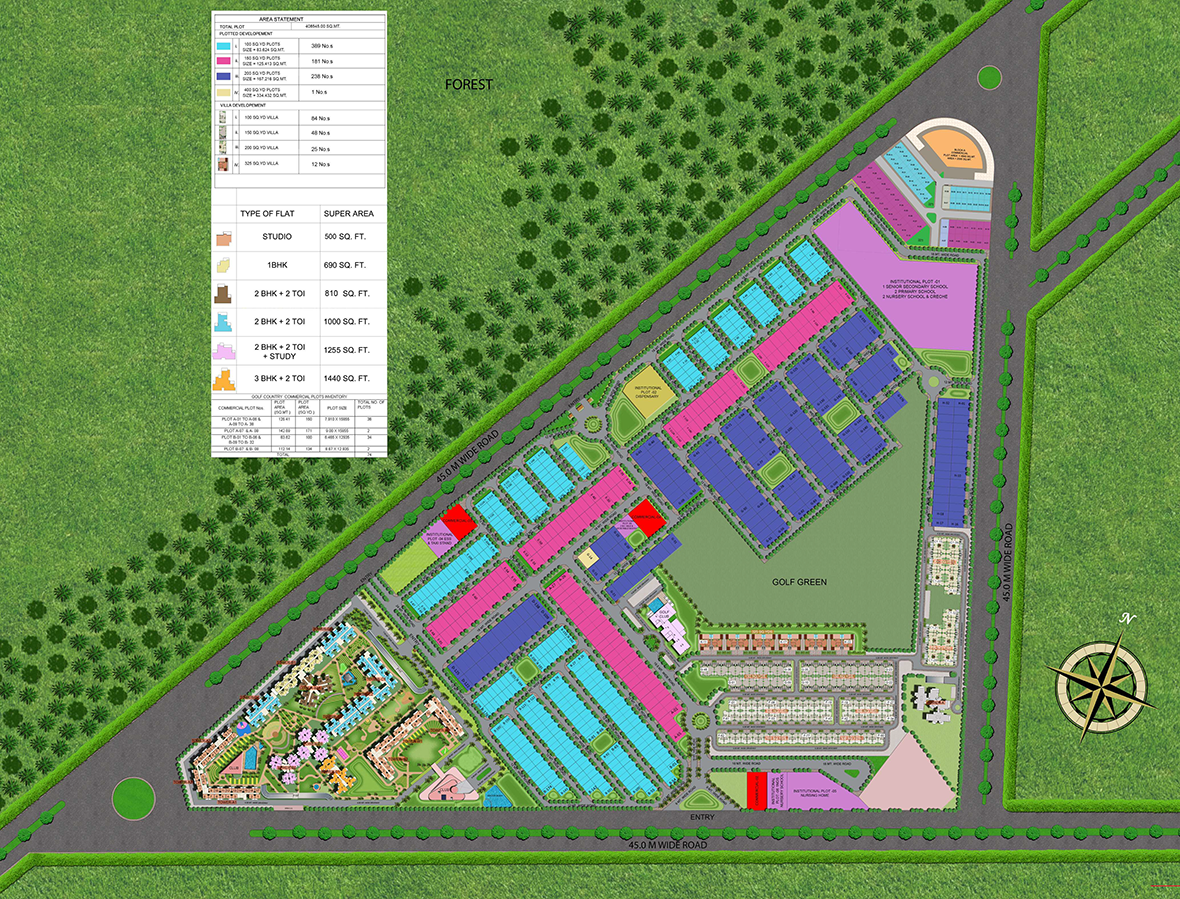Project Highlights

Gated complex with advanced security systems

9-hole signature Golf Course at its epicenter

24 hours power backup

Well planned roads, paved walkways and tree-lined avenues

Large central greens, children's play areas

Mixed development of residential, commercial and recreational options

Underground electric wiring system

Upcoming commercial district spread over 2 lac sq. ft.
Best Amenities
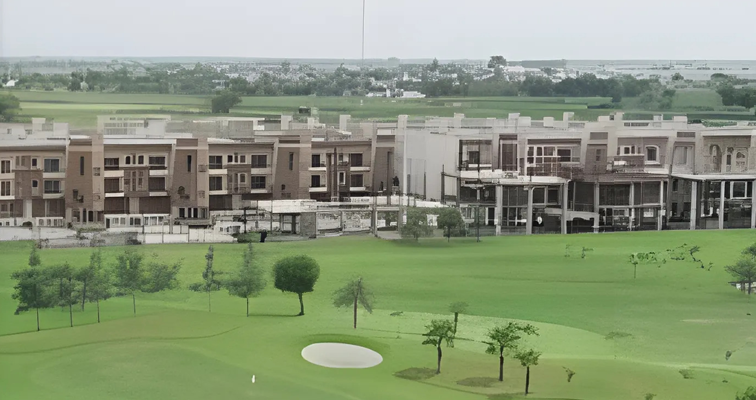
Excellent Location

Entertainment Options

Fully Intergrated
Detailed Walkthrough
What makes it Greater Noida's most desired address?
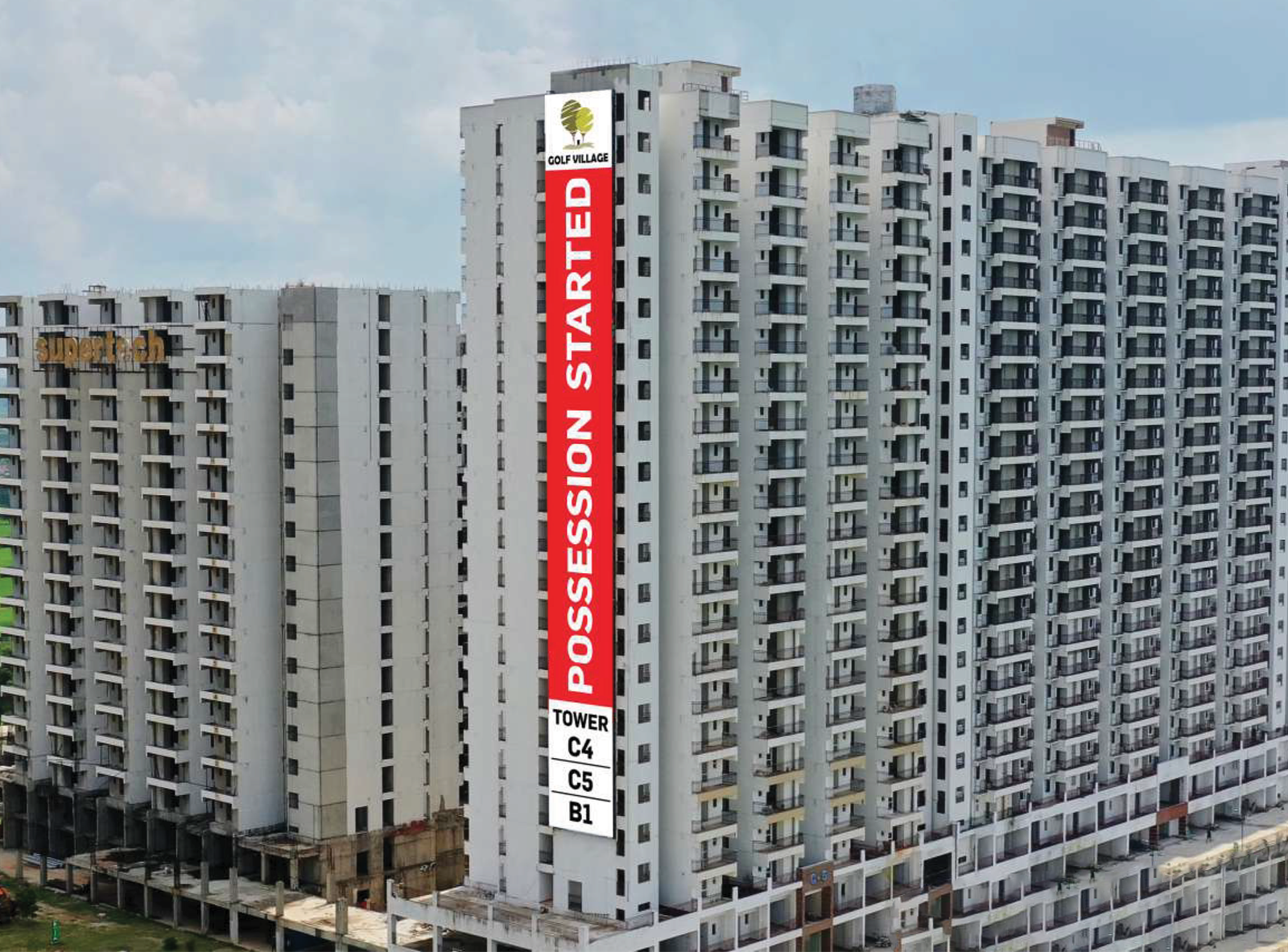
Pricing Plans
W.e.f. Arpil 1st, 2024
| Type | Super Area | Price | |||||||||
|---|---|---|---|---|---|---|---|---|---|---|---|
| Golf Village (For Tower B1,B1B,C1,C2,C3,C4,C5) | |||||||||||
| 1 BHK | 690 Sq.Ft. |
|
|||||||||
| 2 BHK | 1000 Sq.Ft. |
|
|||||||||
| 3 BHK | 1440 Sq.Ft. |
|
|||||||||
Configurations
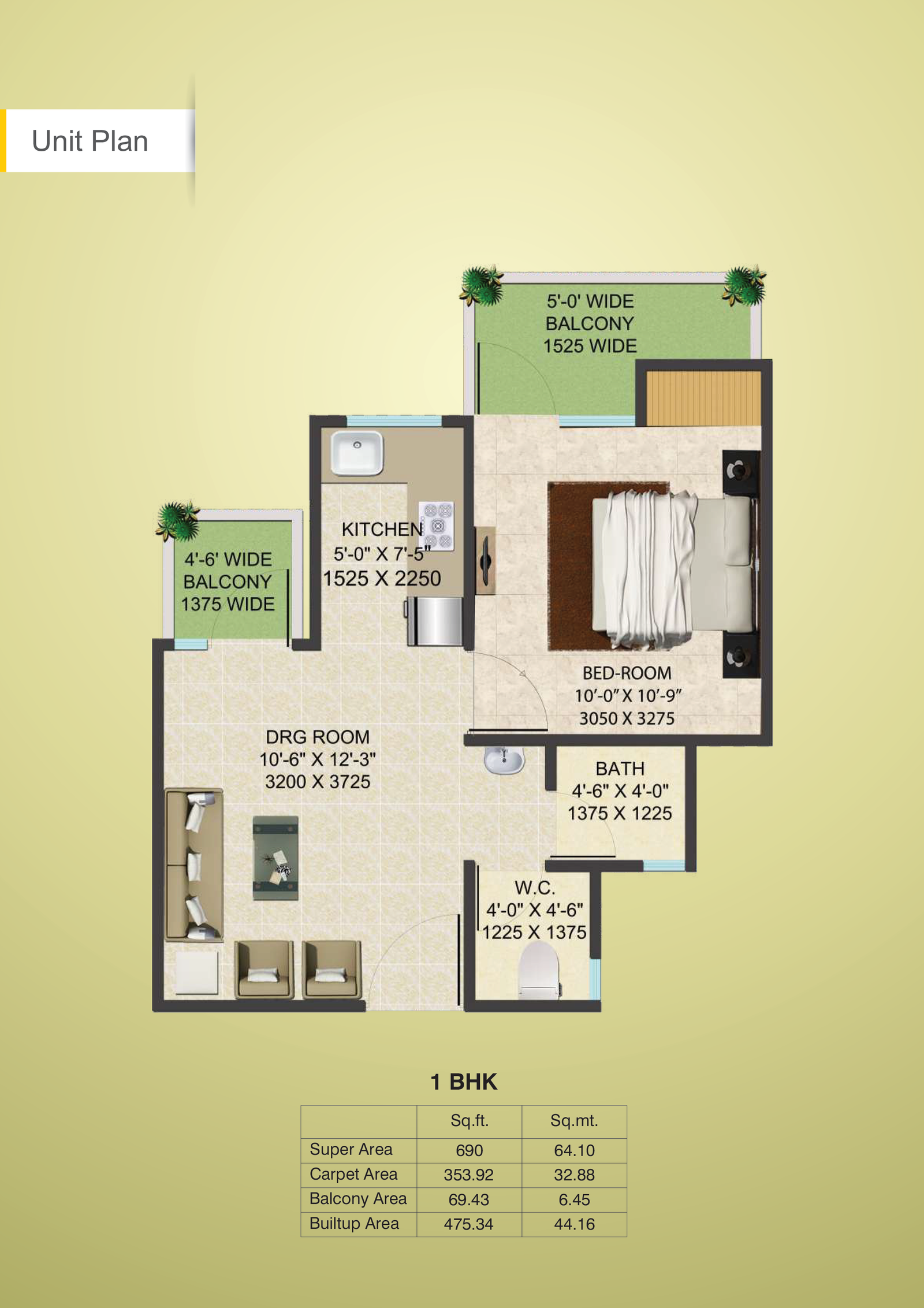
1 BHK
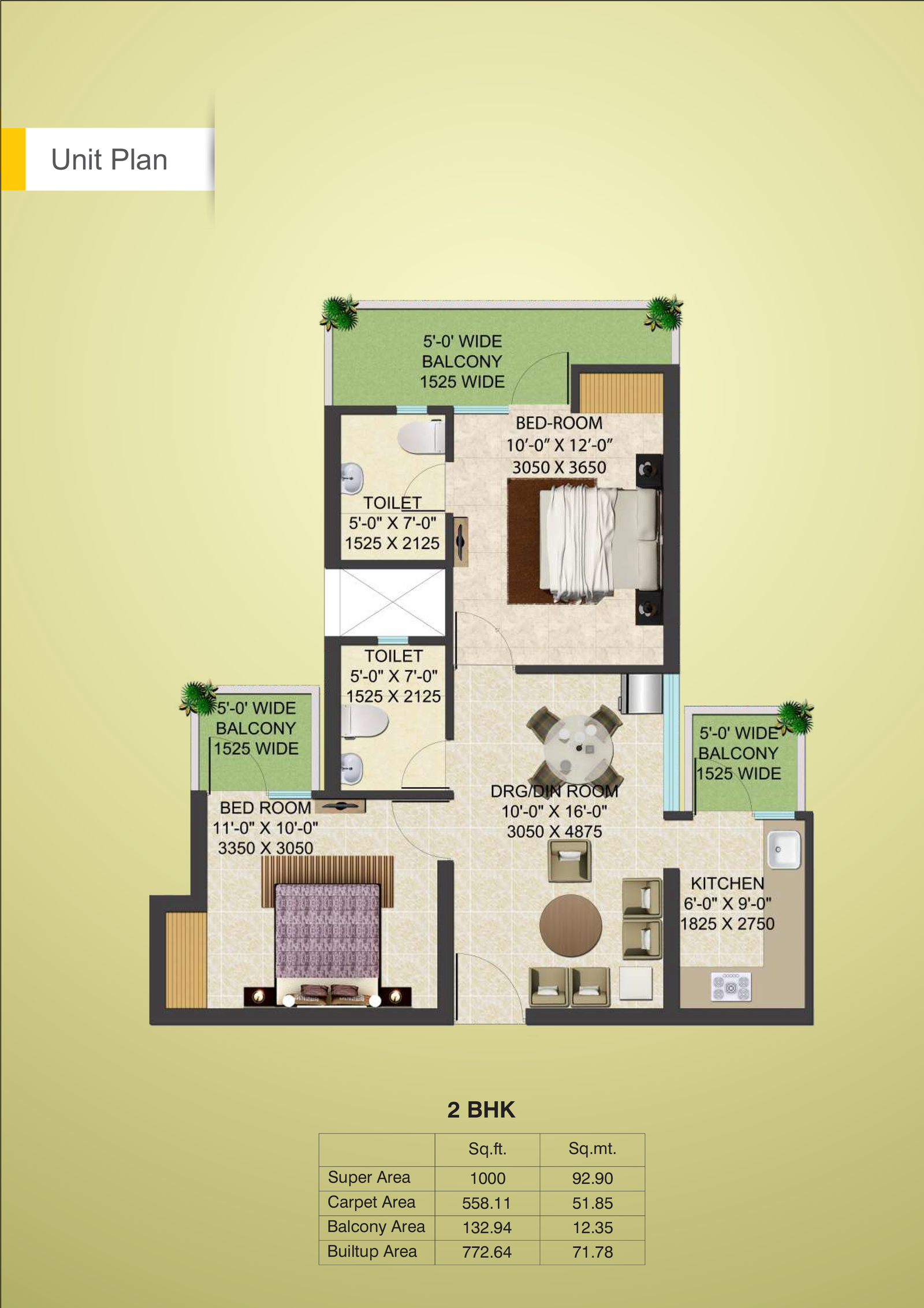
2 BHK

Location
Gallery
